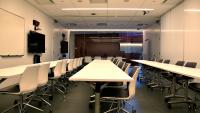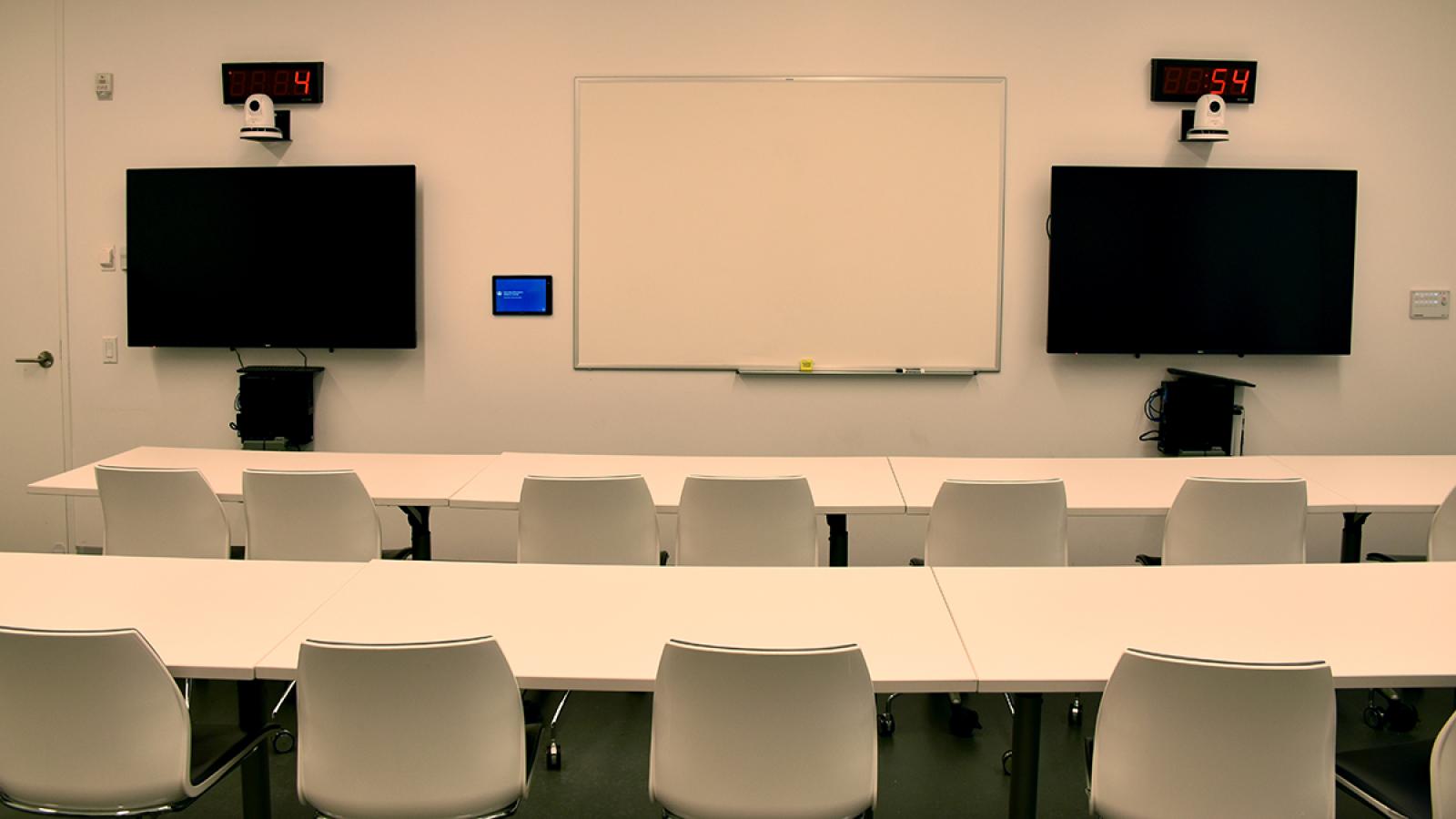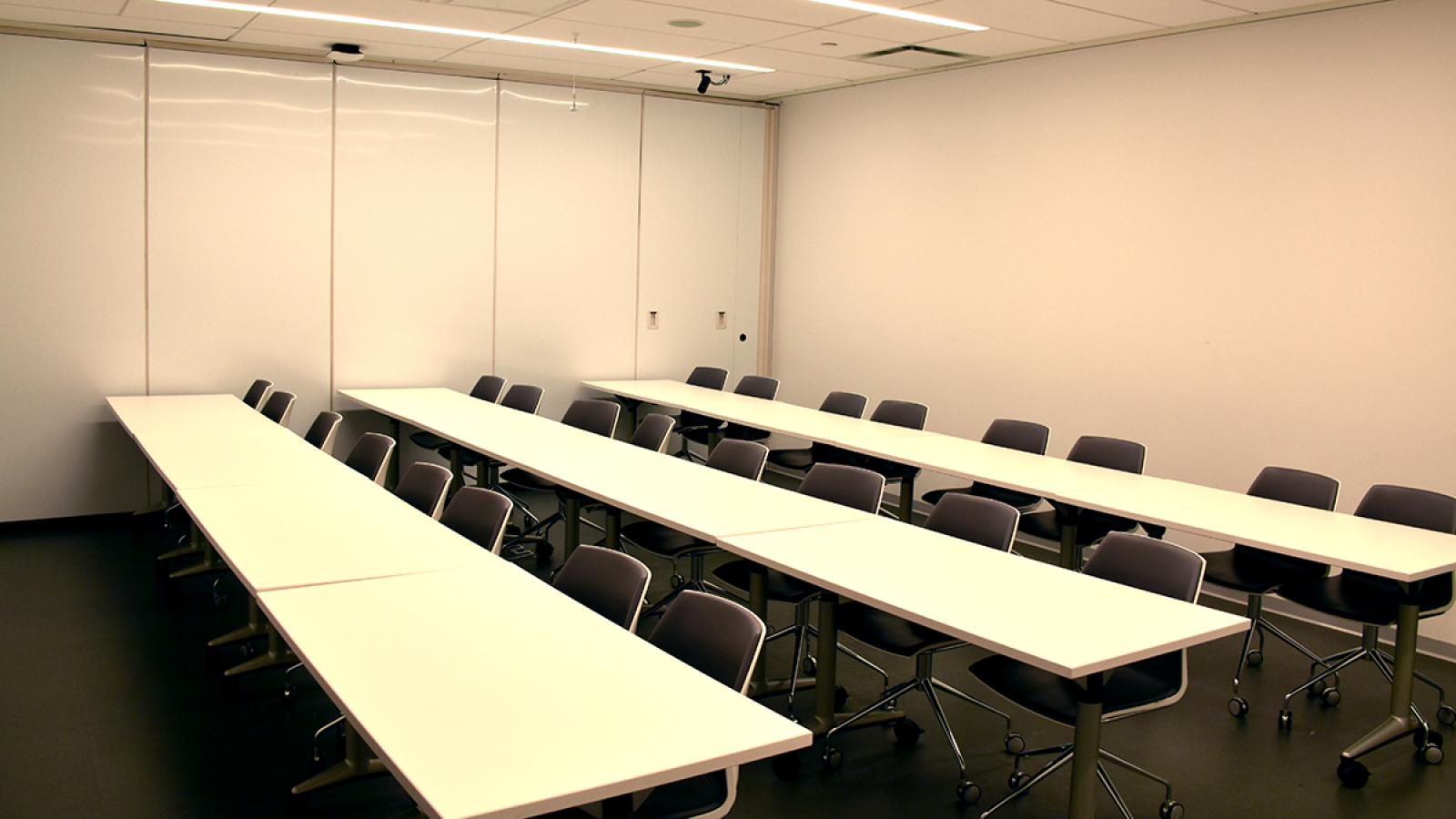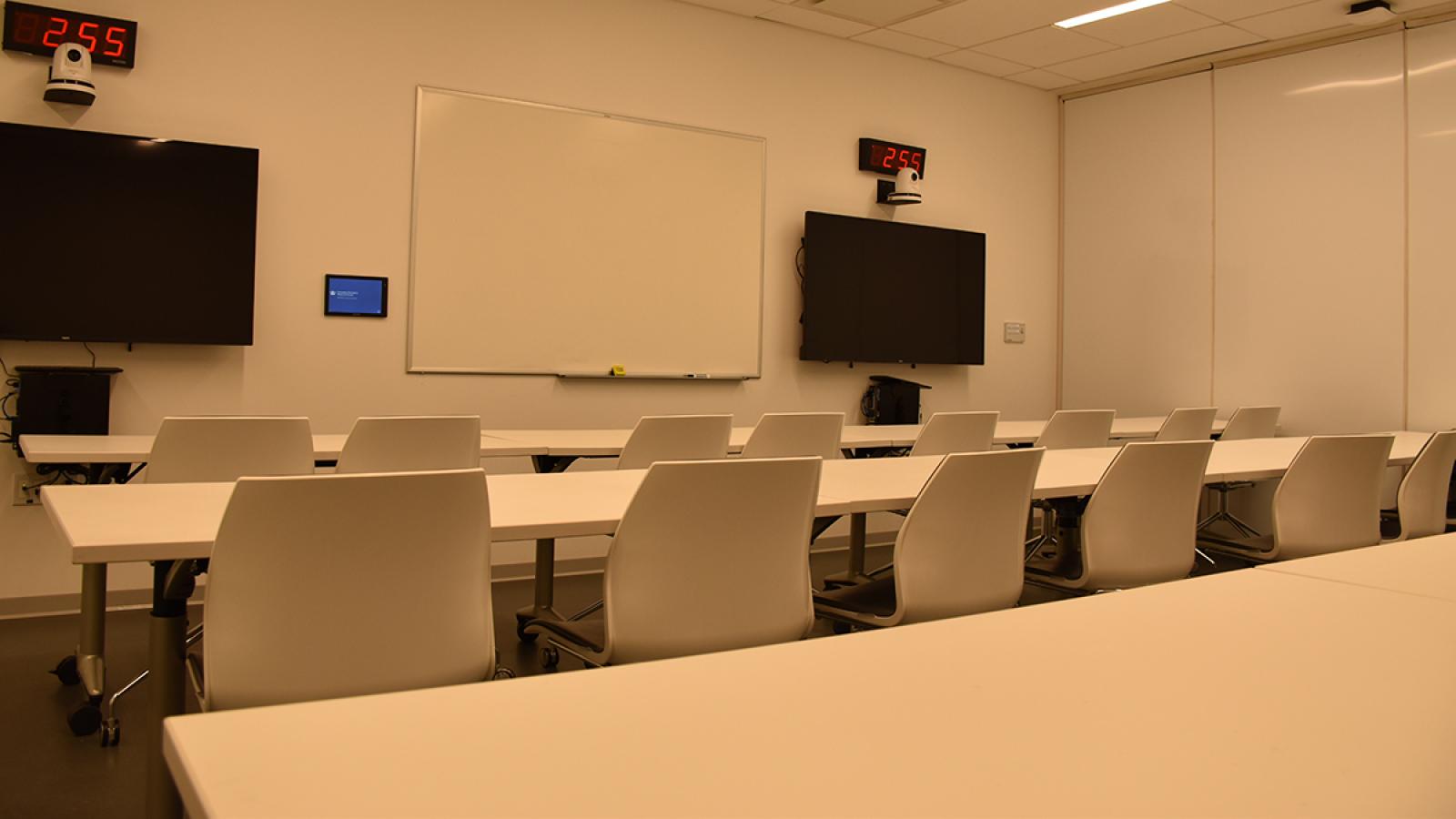Debrief Rooms

Our debrief spaces are adjacent to our simulation rooms and may be used pre- and post-simulation for orientation, review, and assessment.
Cellar Debrief Room 1

Cellar Debrief Room 1 is designed for debriefing or team discussions. It features a long conference table and rolling chairs. The room is equipped with a 55" monitor, a PC, web camera, and video conferencing capabilities, making it ideal for both in-person and virtual meetings. The space has a minimalist and clean design with large glass windows allowing natural light to flow in, adding to the bright and open atmosphere.
Cellar Debrief Room 2
Cellar Debrief Room 2 is a spacious, modern meeting area designed for larger groups and team discussions. It features three long conference tables with rolling chairs, offering ample seating for up to 30 people. The room is equipped with two 55" monitors, two PCs, web cameras, and video conferencing capabilities, making it ideal for both in-person and virtual meetings. The space has a clean and minimalist design with bright lighting, ensuring a productive environment for focus and collaboration.
6th Floor Debrief Room

6th Floor Debrief Room is a versatile, modern meeting space designed for team discussions and debriefings. It features a large table surrounded by rolling chairs, providing ample seating for up to 15 people. The room is equipped with a 55" monitor, PC, web camera, and video conferencing capabilities, making it ideal for both in-person and remote collaboration. The space has a clean and minimalist design with bright lighting, ensuring a productive environment for meetings and discussions.


